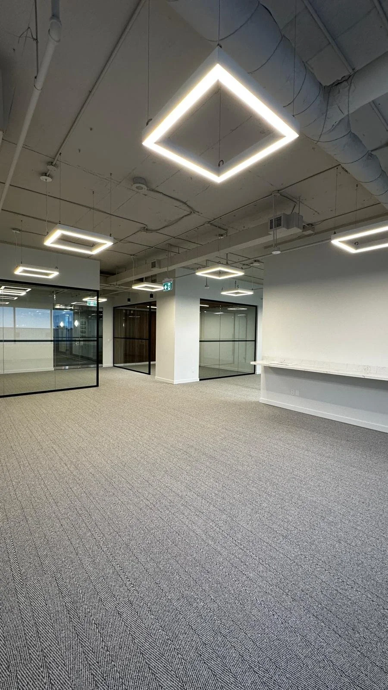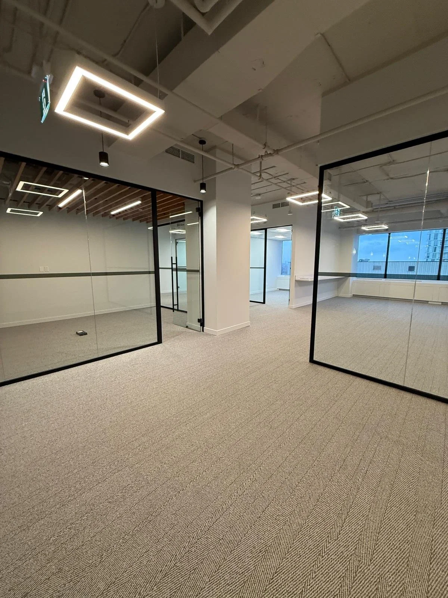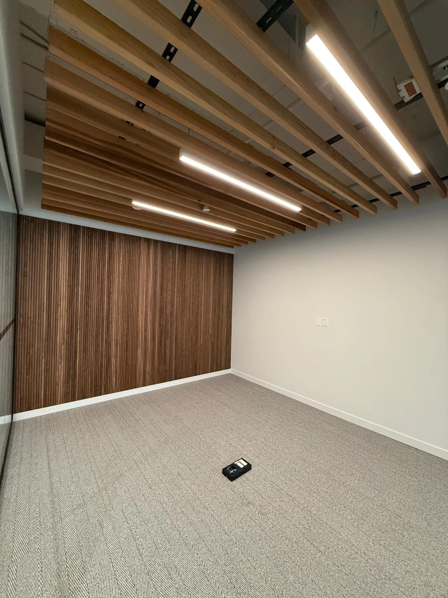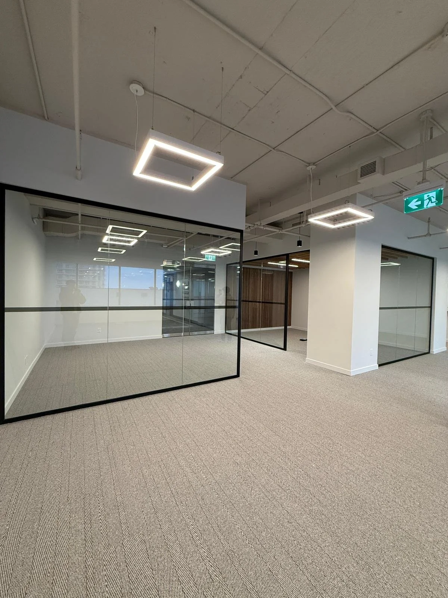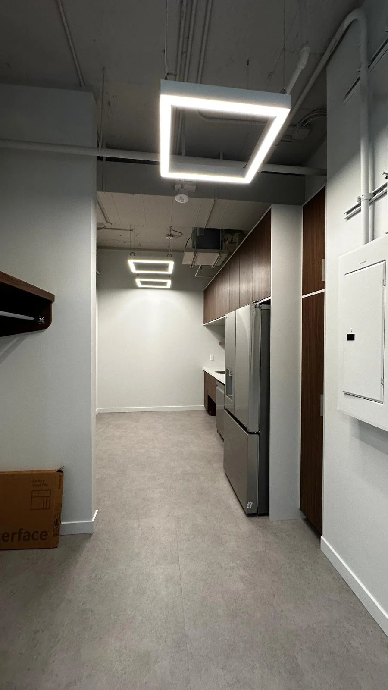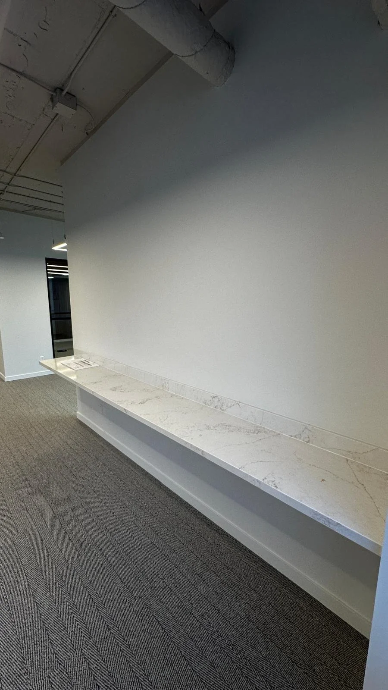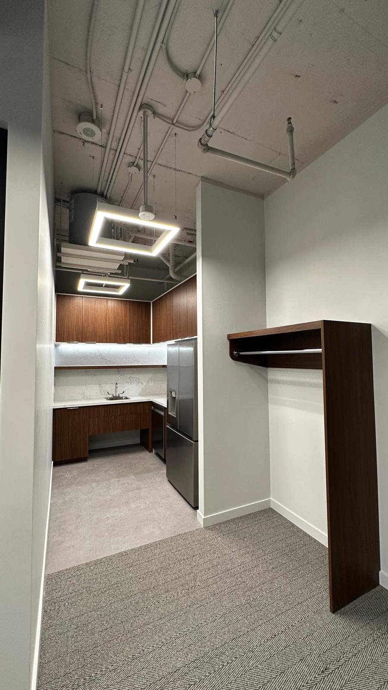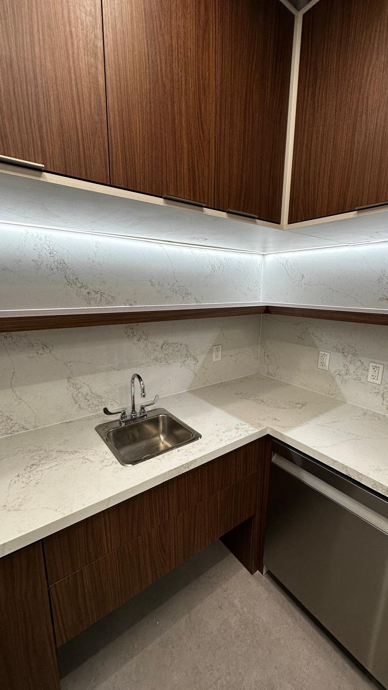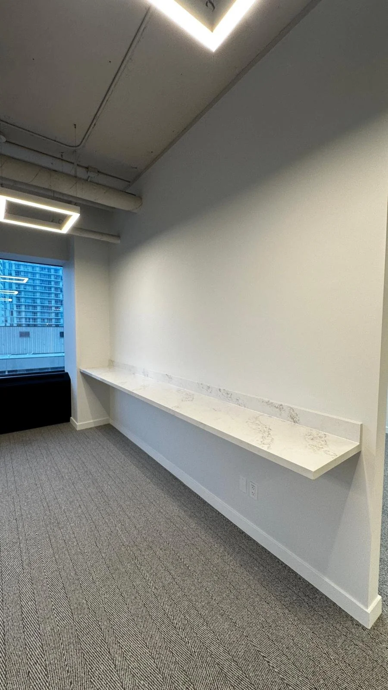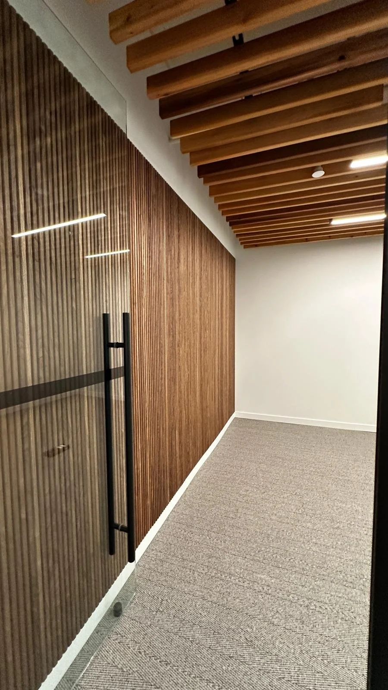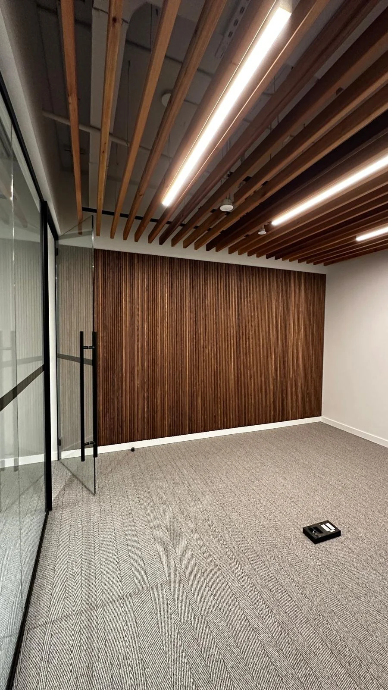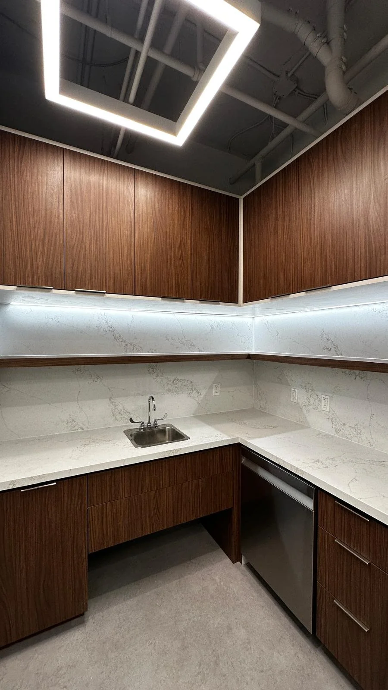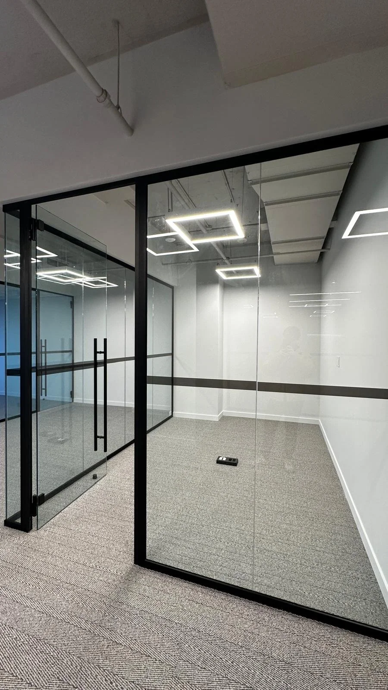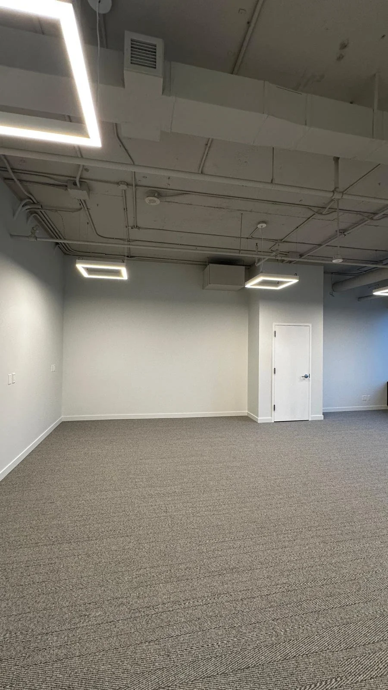About this project
Office Unit Fit Out - Yonge Eglinton Centre
Date
Spring 2025
Located in the heart of midtown Toronto, this commercial office renovation at the Yonge & Eglinton Centre reflects our commitment to thoughtful design, precise execution, and seamless delivery. Our team transformed a single floorplate into two distinct office suites, creating functional and modern work environments that align with the client’s vision for flexibility and efficiency.
The scope of work included new demising wall partitions, custom glazing systems, two feature fluted walls, slat ceiling, full lighting upgrades, and a bespoke millwork kitchen with integrated appliances. Each detail — from the texture of the finishes to the clean integration of lighting and millwork — was coordinated to elevate both form and function.
As a Toronto-based general contractor specializing in commercial interiors and tenant fit-outs, we delivered this project through disciplined scheduling and coordination with the property’s management team, ensuring both offices were completed on time and built to the highest standard of craftsmanship.

