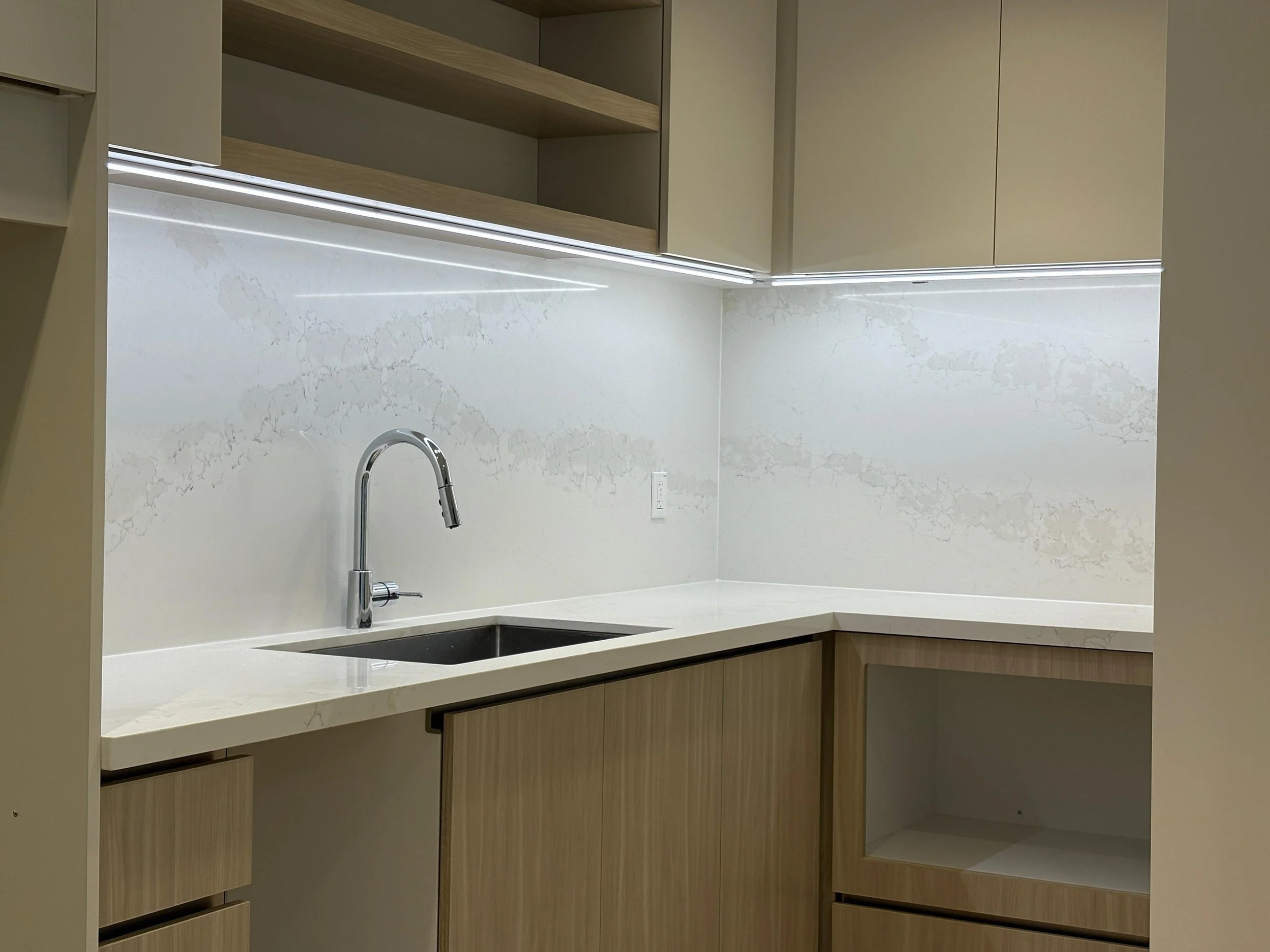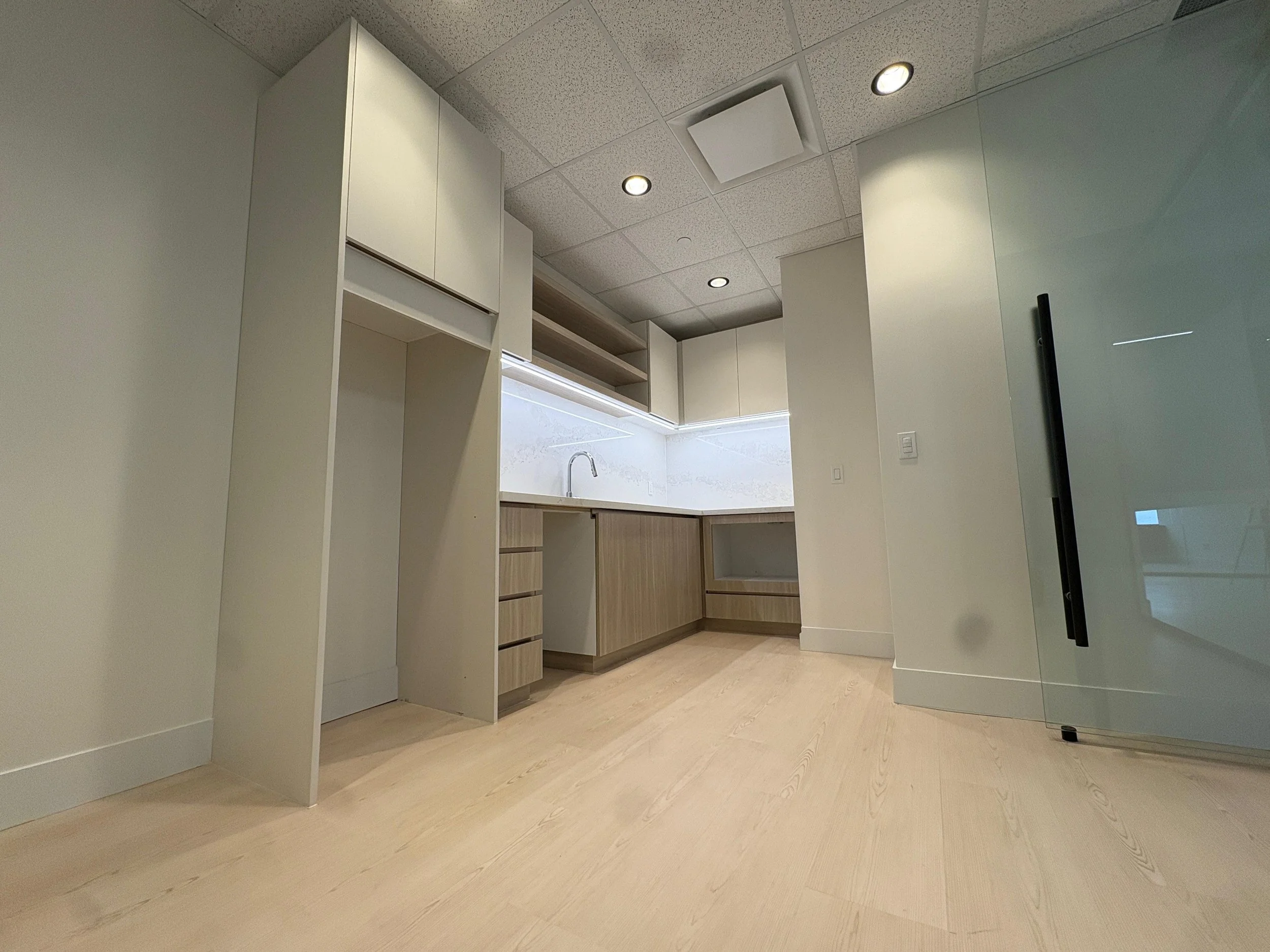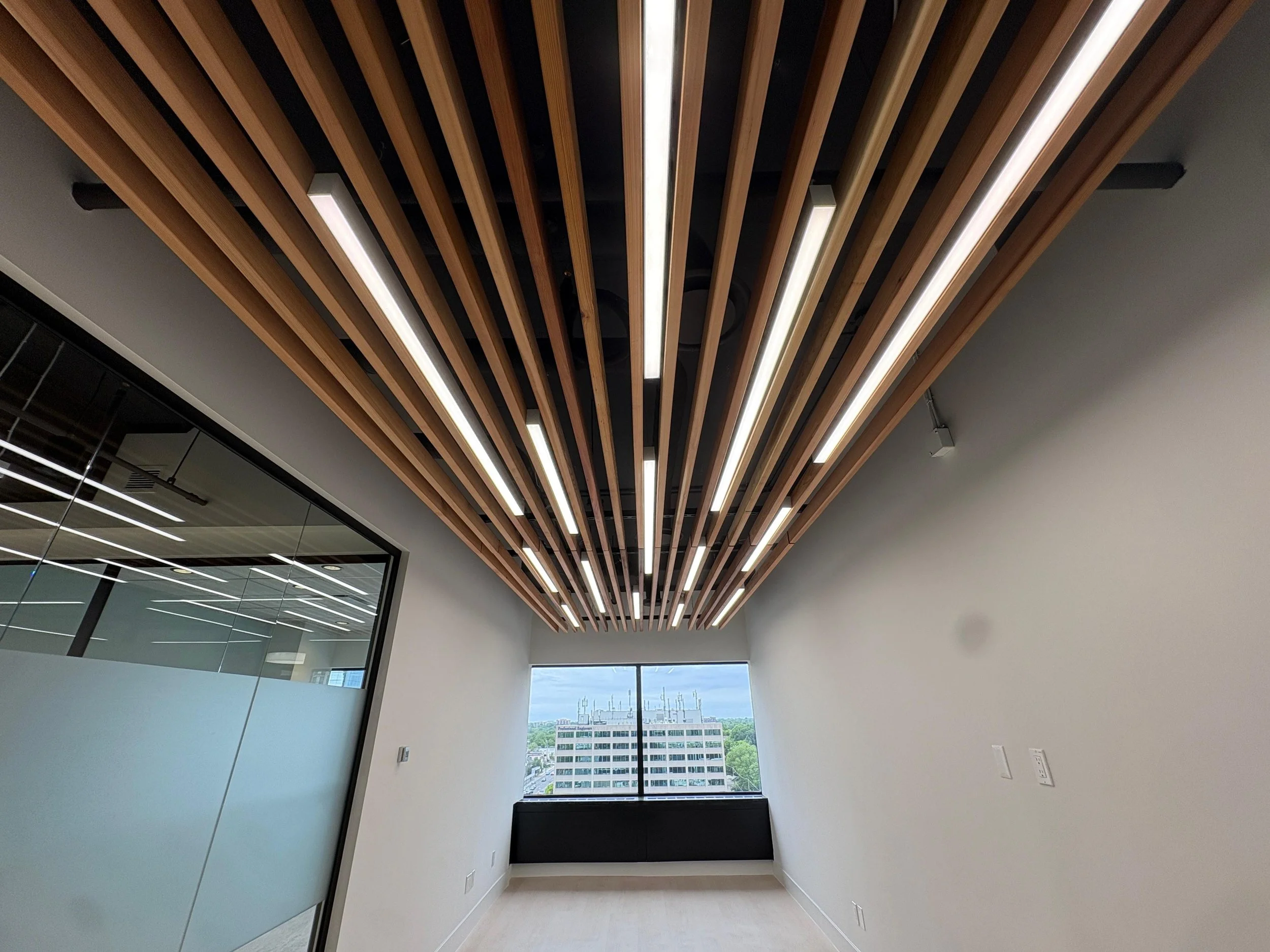About this project
Office Unit Fit Out - Yonge Sheppard Centre
Date
Spring 2025
This office renovation at the Yonge & Sheppard Centre highlights our team’s expertise in delivering modern, high-performance workplace environments through precision construction and design coordination.
Scope of work included the installation of new wall partitions, a custom millwork kitchen, slat ceiling system, new glazing, flooring, paint, lighting, and a pumped sink system. Each element was executed with careful attention to detail and integration across trades to ensure a seamless final result.
Through proactive scheduling, open communication, and disciplined project management, we transformed this office into a bright, functional, and visually cohesive space — one that reflects both craftsmanship and efficiency from concept to completion.



